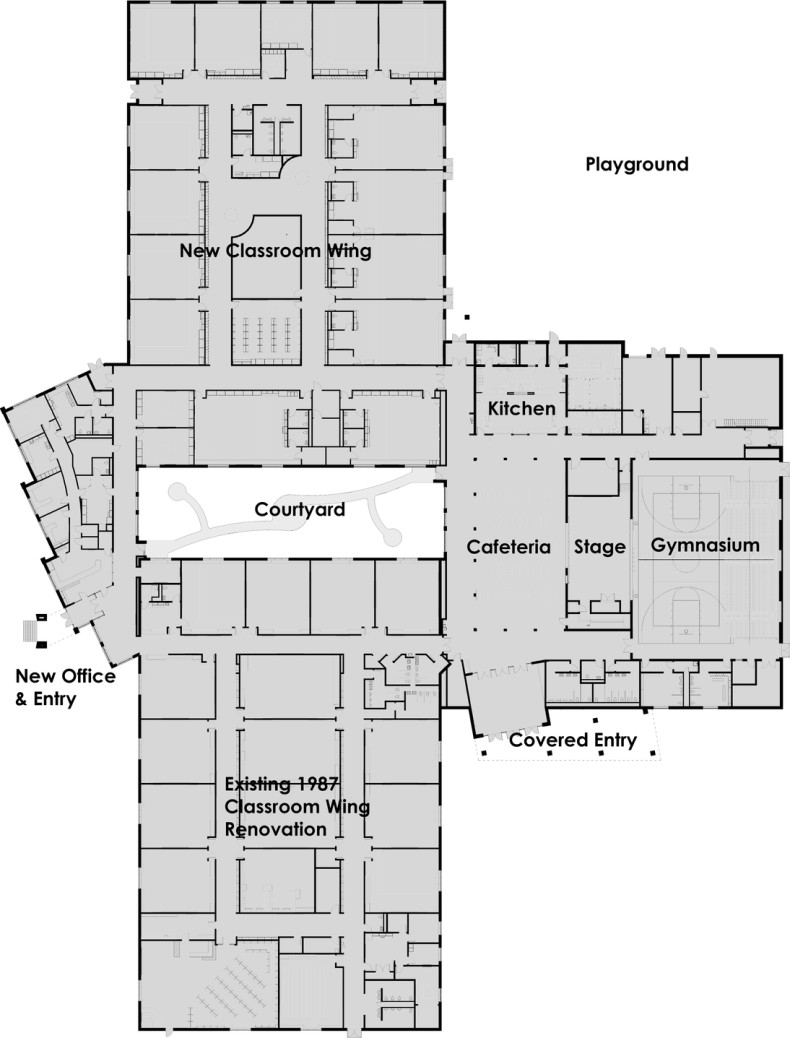Construction Starting this Spring on the New Akron Elementary School

Construction will commence this spring on the new Akron Elementary. The new building will consist of a renovated existing classroom wing and the addition of office, classroom, cafeteria, stage, gymnasium and supporting spaces. The school is anchored by a central courtyard allowing natural light to fill the interior of the building. The new west facing office and entry pays tribute to the original school by reusing existing engraved limestone as a new entry focal point. Similarly, a new covered entry to the cafeteria and gymnasium honors Akron’s past by salvaging existing limestone and coursing it into the new masonry wall for permanent display. Inside the school shared student break out space is intermingled throughout both classroom wings allowing small group opportunities out of the classroom. The stage is centered between the cafeteria and gymnasium and opens to each side allowing for a variety of functions including presentations, performances, plays and other events. The design of the educational space looks to the future and includes interactive digital teaching boards, wireless connectivity, sound reinforcement and flexible instructional space. The building design includes energy saving features such as LED lighting with occupancy sensors, mechanical heat recovery systems and future photovoltaic panels.



