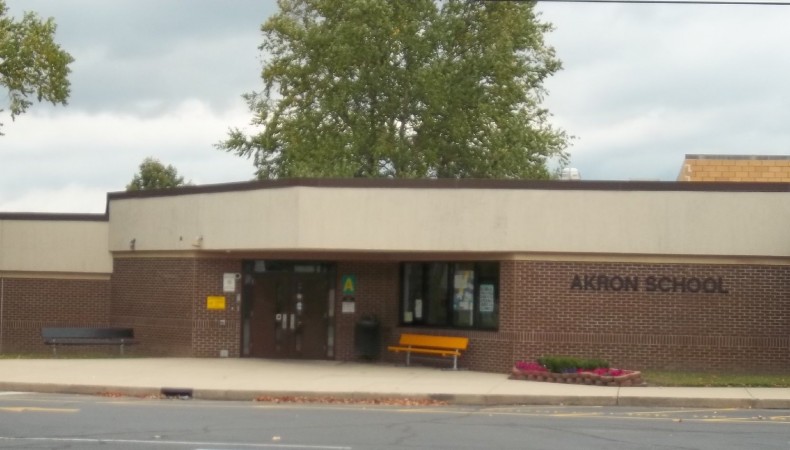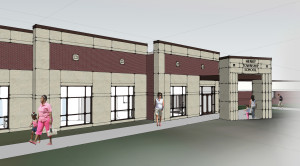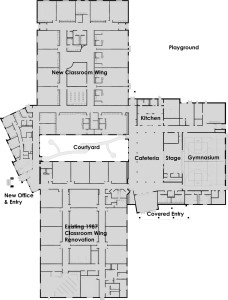Akron Elementary School to Conduct Groundbreaking on May 18th

Groundbreaking for the new Akron Elementary School will be held Wednesday, May 18, at 1:30 p.m., on the school’s west blacktop. The public is invited to join the students and staff of Akron Elementary School in celebrating the start of a multi-phase renovation and new construction project that is scheduled for completion in December 2017.
The new Akron Elementary School will consist of the complete renovation of the existing 1987 classroom wing. All other areas of the current building will be demolished and replaced with a new office area, classrooms, cafeteria, stage, gymnasium, supporting areas, and playground. The school will be anchored by a central courtyard allowing natural light to fill the interior of the building.
The new west-facing office and main entry area pays tribute to the original school by reusing existing engraved limestone as a new entry focal point. A new covered entry to the cafeteria and gymnasium honors Akron’s past by salvaging existing limestone and coursing it into the new masonry wall for permanent display. Hardwood from Akron’s own Pike Lumber Company will be featured throughout the new building.
Inside the school, shared student breakout space is intermingled throughout both classroom wings, allowing small group opportunities out of the classroom. The stage is centered between the cafeteria and gymnasium and opens to each side allowing for a variety of functions including presentations, performances, plays, and other events.
The design of the educational space looks to the future and includes interactive digital teaching boards, wireless connectivity, sound reinforcement, and flexible instructional space. The building design includes energy saving features such as LED lighting with occupancy sensors and mechanical heat recovery systems.




